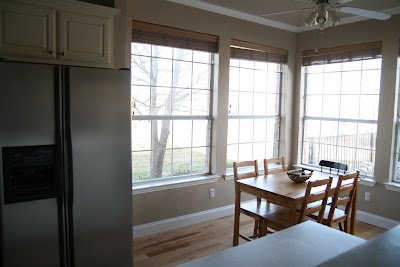

 A large walk-in closet is right off the bedroom.
A large walk-in closet is right off the bedroom.A double set of doors leads to a secondary bedroom. This is especially nice for a nursery, or office space.
$274,900

 Separate shower and soaker tub. The soaker tub has a large frosted window to let in natural light.
Separate shower and soaker tub. The soaker tub has a large frosted window to let in natural light. There is a lot of storage space, plus a large pantry.
There is a lot of storage space, plus a large pantry. Look out over the pond while you do the dishes.
Look out over the pond while you do the dishes. The breakfast nooks is right next to the kitchen, and overlooks the pool and the pond
The breakfast nooks is right next to the kitchen, and overlooks the pool and the pond

 The first shed is located close to the road.
The first shed is located close to the road. The other 2 loafing sheds are located on the north side of the house, and each have their own fenced-in paddock.
The other 2 loafing sheds are located on the north side of the house, and each have their own fenced-in paddock. The entire property is fenced for cattle or horses, with a combination of barbed wire, electric, and no-climb fencing.The lake is located on the west side of the house
The entire property is fenced for cattle or horses, with a combination of barbed wire, electric, and no-climb fencing.The lake is located on the west side of the house

 The 3 acre lake has a fishing pier, which is stocked with crappy, bass, and catfish. The lake is also a great location for duck hunting.
The 3 acre lake has a fishing pier, which is stocked with crappy, bass, and catfish. The lake is also a great location for duck hunting.




 The house also has a generator, which runs on propane as well.
The house also has a generator, which runs on propane as well.
